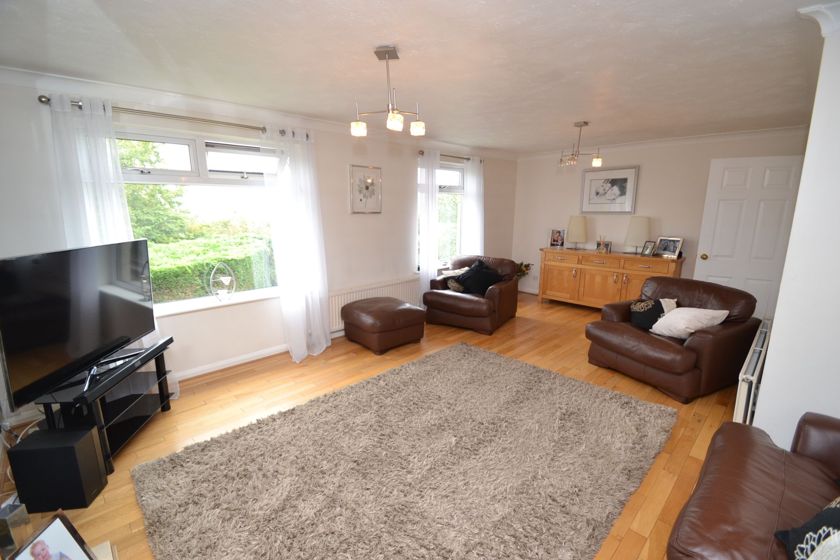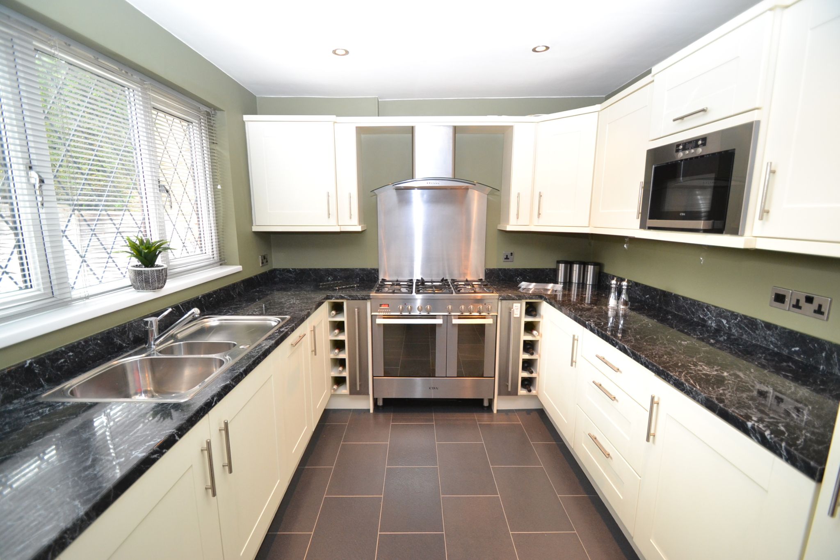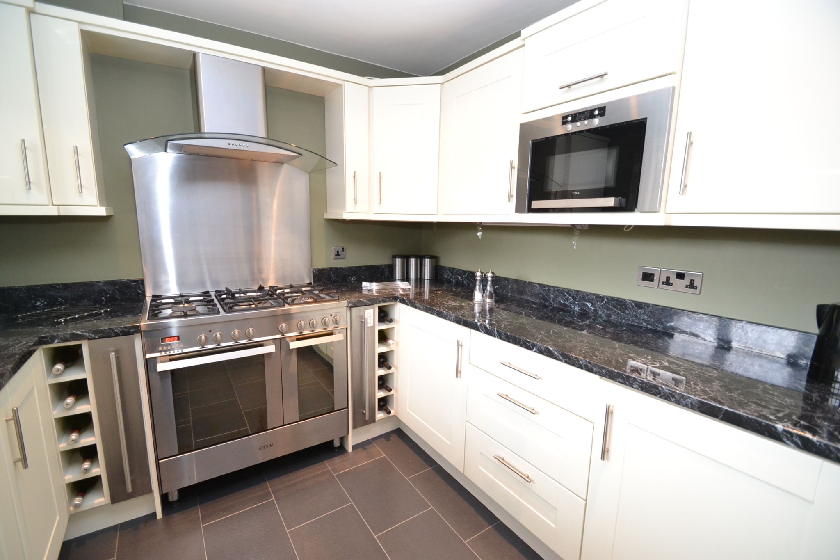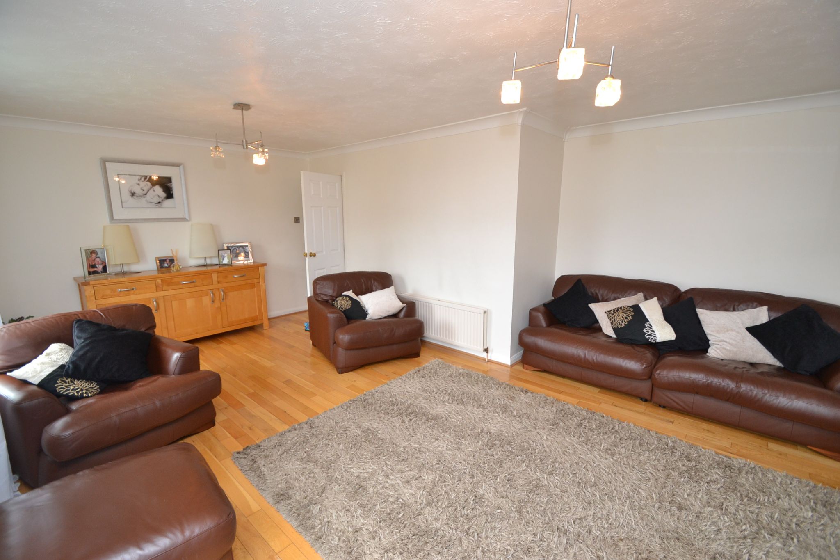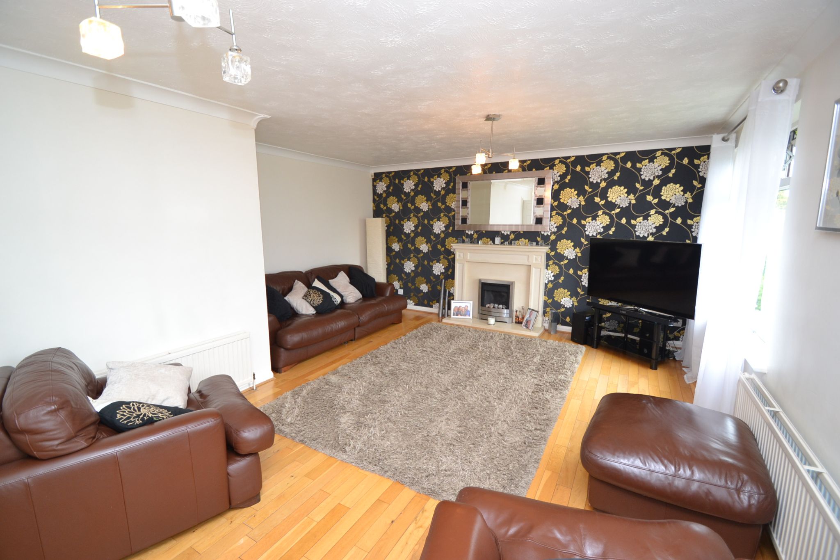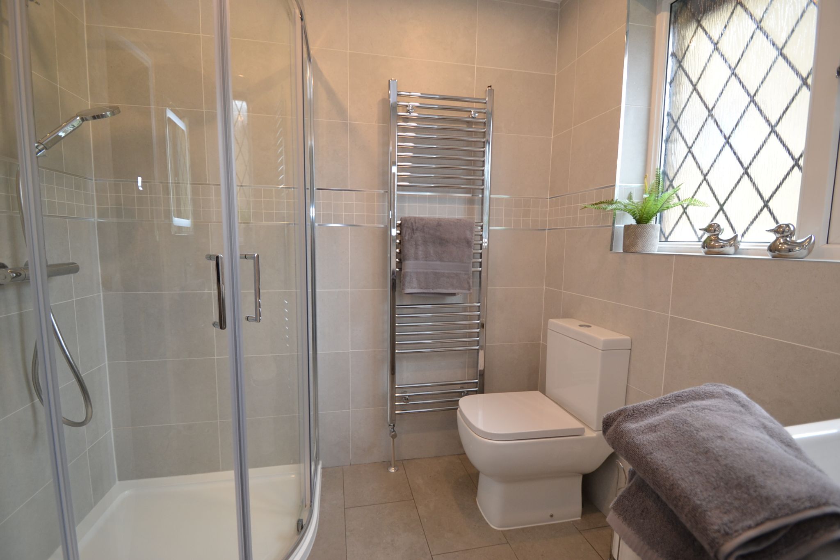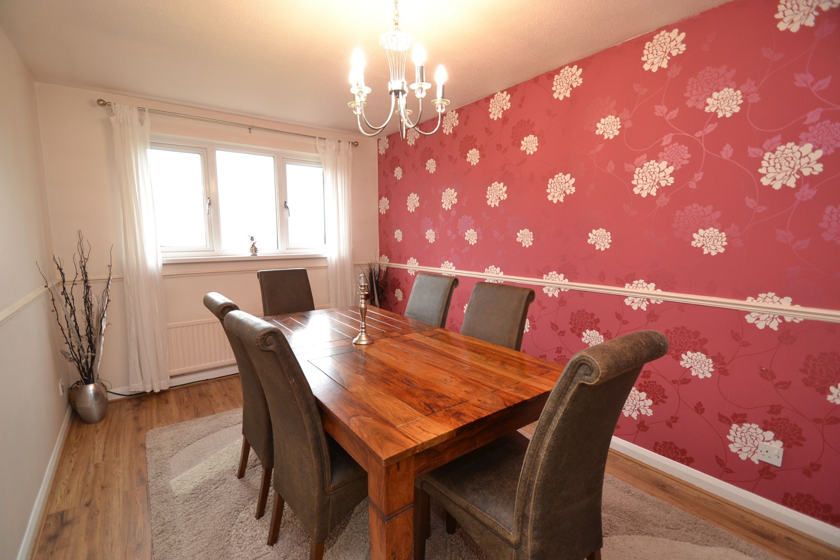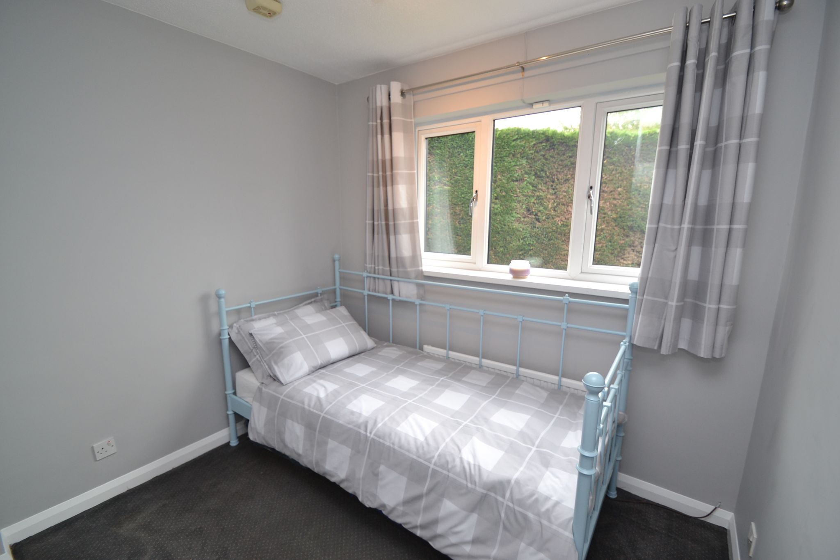Northedge Meadow, Idle, BD10 4 Bedroom Detached House For Sale
£264,950.00 No chain
- 4 Bedrooms
- 2 Bathrooms
- 1 Virtual Tours
- 1 Floor Plans
Mortgage Calculator
Council Tax Band : E Estate Fee : Not Set Building Insurance : Not Set
Quick Facts
Additional Features
- Burglar Alarm
- Washing Machine
- Dishwasher
Parking
- Garage
- Driveway
Heating
- Double Glazing
- Gas Central
Outside Space
- Back Garden
- Front Garden
Entrance Floor
- Ground Floor
Accessibility
- Level access
Condition
- Good
Property Features
- 4 bedroom split level detached
- Quiet cul-de-sac position
- Rear conservatory
- 2 bathroom facilities
- Gch & upvc dg
- Front & rear gardens
- Drive and detached garage
- Deceptively spacious
- In the catchment area for immanuel school
- Now reduced by £20k fqs
- Also accepting physical viewings
Property Description
REDUCED *** REDUCED *** REDUCED *** £20K REDUCTON *** RARE TO MARKET IS THIS DECEPTIVELY SPACIOUS 4 BEDROOM SPLIT LEVEL DETACHED PROPERTY * SITUATED IN THIS SOUGHT AFTER PART OF IDLE * REAR CONSERVATORY * 2 BATHROOM FACILITIES * LARGE LOUNGE * GOOD SIZE BREAKFAST KITCHEN * COULD BE UTILISED AS A 3 BEDROOM DETACHED AND A SEPARATE DINING ROOM * GCH * UPVC DG * ALARMED * FRONT & REAR PRIVATE GARDEN * DRIVE AND DETACHED SINGLE GARAGE * CLOSE TO BLAKEHILL SCHOOL & IN THE CATCHMENT AREA FOR IMMANUEL * GOOD SIZE FAMILY HOME * NOW REDUCED BY £20K FQS WITH MOTIVATED VENDORS. PLEASE NOTE PHYSICAL VIEWINGS ARE TAKING PLACE ON THIS PROPERTY * NO CHAIN SALE *
Here we have a rare to market split level detached property set in this cul-de-sac position in this sought after part of Idle. Comprising, hallway, recently installed shower room, bedroom4/dining room has an en-suite access to shower room/or use as a Dining room for flexible living, breakfast kitchen, large lounge, stairs down to the ground floor, 3 bedrooms, rear Upvc dg conservatory, bathroom suite in white, under stairs storage cupboard. FAMILIES TAKE NOTE - CLOSE TO BLAKEHILL SCHOOL AND IN THE CATCHMENT AREA FOR THE HIGHLY RESPECTED IMMANUEL SCHOOL IN THACKLEY. NOW REDUCED BY £20K FQS WITH MOTIVATED VENDORS. NO CHAIN SALE *
Entrance: Front door into the hallway, stairs, radiator.
Lounge: 6.4m x 4.6m (20'11 x 15'). Spacious lounge, two rear Upvc dg windows, two radiators, feature fireplace with a pebble flame gas fire, natural polished wood floor, coving.
Breakfast Kitchen: 5.3m x 2.7m (17'3 x 8'10). Excellent range of wall & base units with work tops and matching splash backs, under lighting, extractor hood with stainless steel splash back, range in stainless steel with 5 ring gas burners, double oven, integrated slim line CDA dishwasher and an auto-washer, stainless steel 1.5 sink with a mixer tap, breakfast bar, ch boiler in a wall cupboard, airing tank cupboard, radiator, two leaded Upvc dg windows to front, inset ceiling lights, alarm panel.
Shower Room: Wrap around modern shower cubicle with a thermostatically controlled shower unit, wash basin set on a base vanity unit, fully tiled, heated chrome towel rail, leaded frosted Upvc dg window, inset ceiling lights.
Bedroom 4/Dining Room Flexible Living: 4.5m x 2.7m (14'10 x 8'11). Upvc dg window to rear, radiator, laminate floor. Bedroom 4 has en-suite access to shower room/or use as a Dining room for flexible living.
Stairs to ground floor: Inner hallway with storage under stairs cupboard, radiator.
Bathroom: Three piece corner suite in white, chrome fittings, fully tiled, frosted Upvc dg window, radiator.
Bedroom 2: 2.6m x 2.5m (8'7 x 8'4). Upvc dg window to rear, radiator.
Bedroom 3: 2.7m x 2.6m (8'11 x 8'4). Upvc dg window to rear, radiator.
Bedroom 1: 4.5m x 3.6m (14'10 x 11'10). Full wall length fitted robes and furniture, radiator.
Conservatory: 3.1m x 3.0m (10'4 x 9'8). Pitched roof with ceiling light fan combo, radiator, fitted blinds, side French doors.
Externally: To the front is a lawned garden, pathway, side drive and detached garage, side path to other elevation. To the rear is an enclosed lawned garden, decked area, sensor lighting.
Contact the agent
- Martin.s.lonsdale Estates Leeds Road
- 490 Leeds Road Thackley Bradford West Yorkshire BD10 8JH
- 01274622073
- Email Agent
Property Reference: 0015007
Property Data powered by StandOut Property ManagerFee Information
The advertised rental figure does not include fees.



