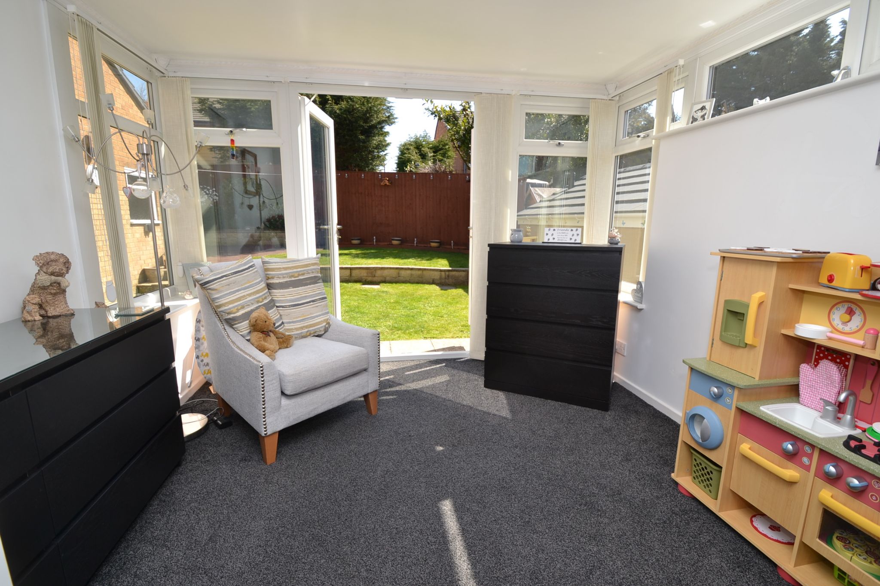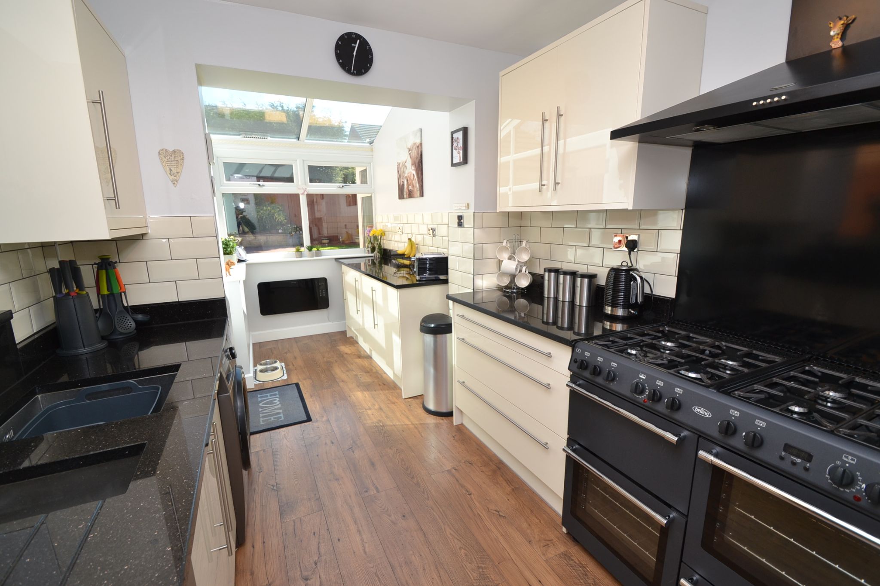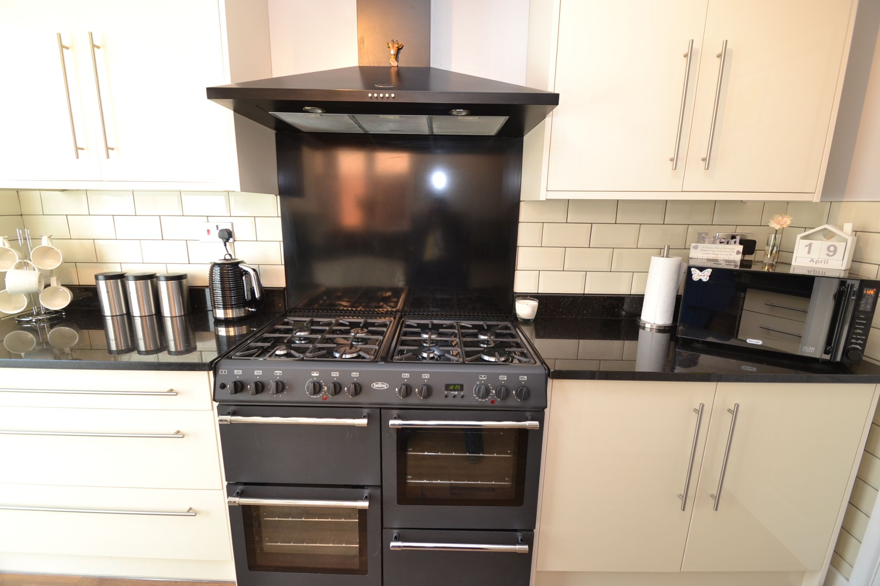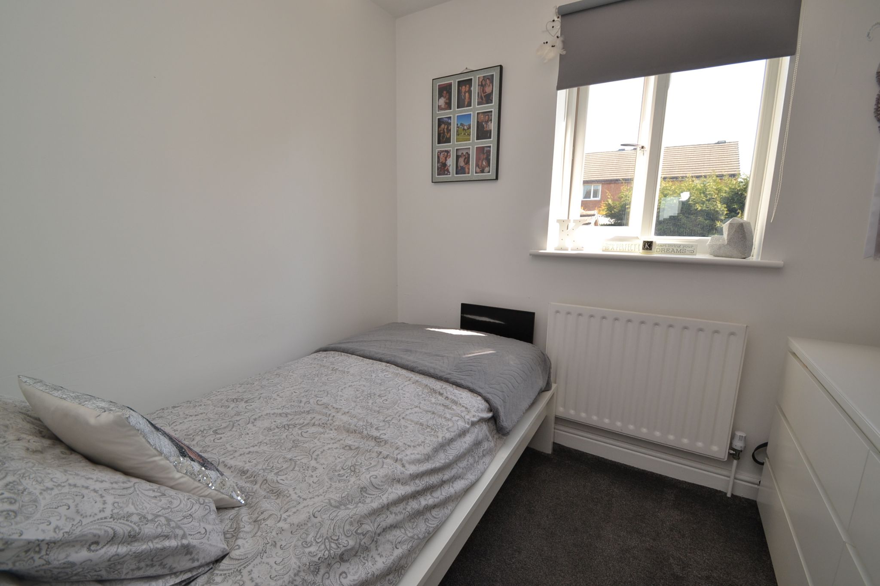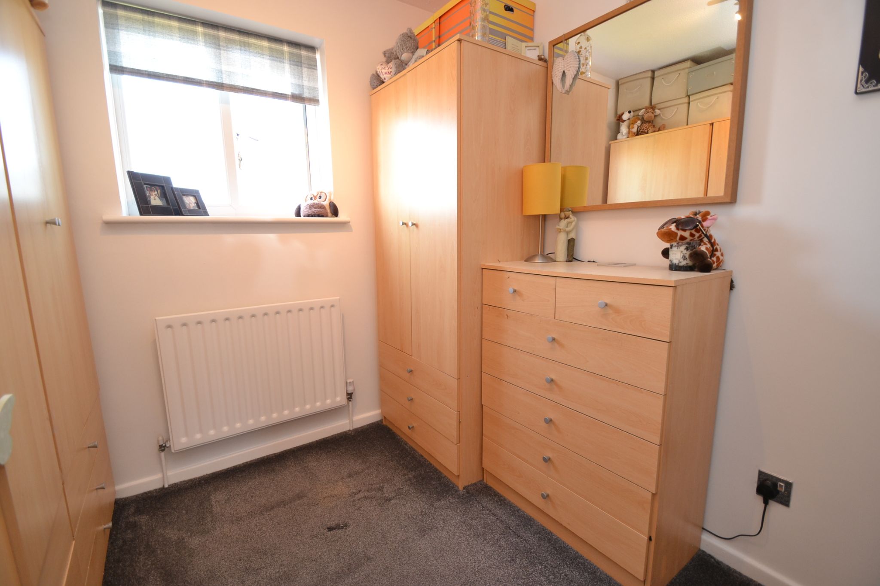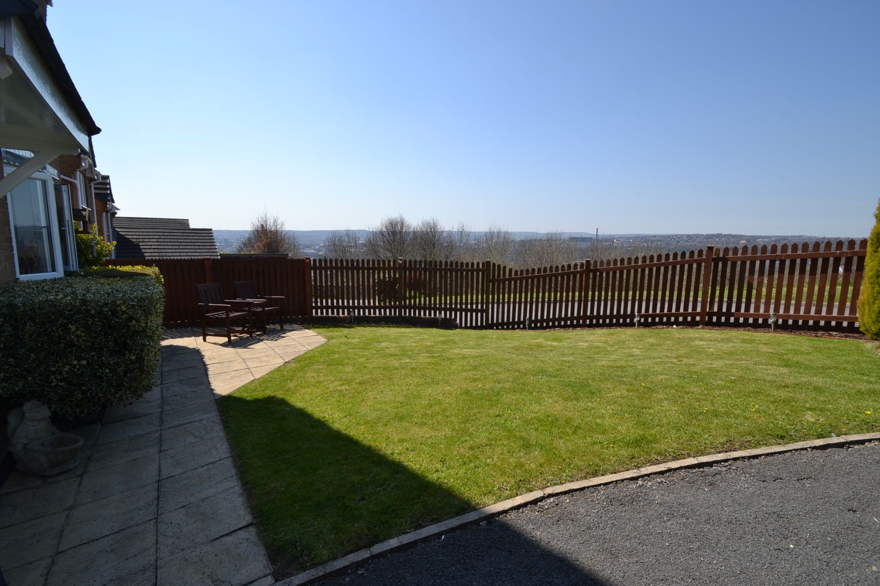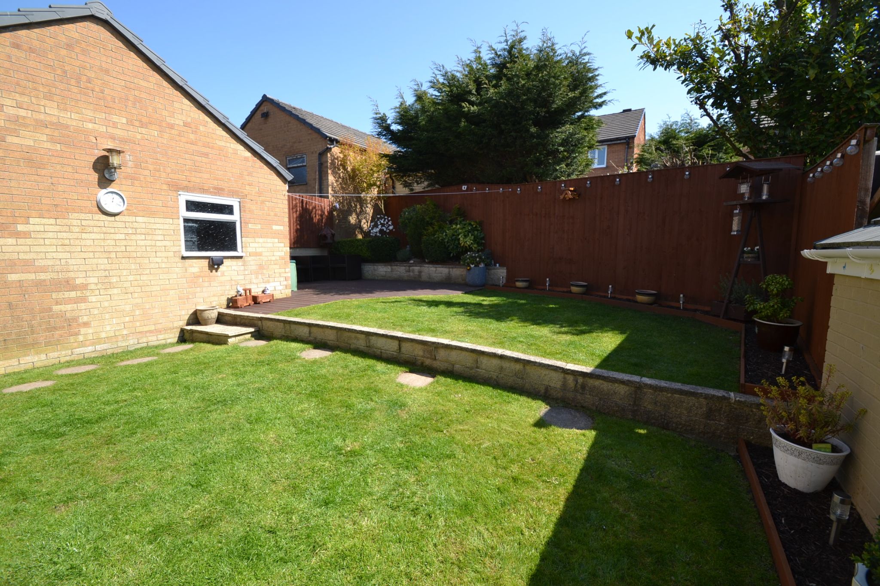Camargue Fold, Bradford, BD2 4 Bedroom Detached House For Sale
Offers in excess of £210,000.00
- 4 Bedrooms
- 1 Bathroom
- 1 Virtual Tours
Mortgage Calculator
Council Tax Band : C Estate Fee : Not Set Building Insurance : Not Set
Energy Efficiency Rating
- 92–100 A
- 81–91 B
- 69–80 C
- 55–68 D
- 39–54 E
- 21–38 F
- 1–20 G
2002/91/EC
View EPC document

Quick Facts
Additional Features
- Burglar Alarm
Parking
- Driveway
Heating
- Double Glazing
- Gas Central
Outside Space
- Back Garden
- Front Garden
Entrance Floor
- Ground Floor
Accessibility
- Level access
Condition
Property Features
- Superior 4 bedroom detached
- Immaculate throughout
- Rear upvc dg conservatory
- Replacement fitted kitchen with granite tops
- 2 receptions
- Front & rear gardens
- Drive
- Superb young family home
- Walk in family home
- Great front views
- Outside man cave or home work office
- Must be viewed to appreciate
Property Description
SUPERIOR 4 BEDROOM DETACHED HOME * OFFERING WALK IN ACCOMMODATION AND PRESENTED TO A VERY HIGH STANDARD * REPLACEMENT FITTED KITCHEN * REAR UPVC DG CONSERVATORY * 2 RECEPTIONS * CLOAKS * SUPERB FITTED BATHROOM SUITE IN WHITE * FRONT & REAR GARDENS * DRIVE PARKING * REAR MAN CAVE OR HOME WORK OFFICE * FANTASTIC FRONT VIEWS * MUST BE VIEWED TO APPRECIATE * WE DO NOT EXPECT THIS PROPERTY TO BE ON THE MARKET VERY LONG *
Here we have an exceptionally presented 4 bedroom detached offering accommodation planned around a hallway, cloaks wc, lounge with a Portugese Limestone fireplace, dining room, rear Upvc dg conservatory, extensive fitted kitchen with granite work tops which leads onto a utility area, 4 bedrooms, superb fitted bathroom suite in white. Benefitting from gch & an Ideal Logic condensing boiler, alarm, Upvc dg. Externally there is a front lawned and patio garden to enjoy the panoramic views, drive to the front, gated access onto the man cave or could be used as a home work office or workshop, rear enclosed garden with a lawned and decked patio. This is a property that will not be on the market very long, and we expect it to sell very quickly due to high demand for this exceptionally presented home. Small cul-de-sac position with uninterupted frontal views. MUST BE VIEWED TO APPRECIATE.
Entrance: Front Upvc door into the hallway, radiator, recessed under stairs storage, alarm panel, thermostat control.
Cloaks: Water closet enclosed, corner wash basin, part tiled, frosted Upvc dg window, heated chrome towel rail.
Lounge: 4.32m x 3.53m (14'2 x 11'7). Upvc dg bay window to front, radiator, coving, Portugese Limestone fireplace with a living flame stainless steel pebble gas fire.
Dining Room: 3.25m x 2.92m (10'8 x 9'7). Coving, radiator, Upvc dg French doors lead onto the:-
Upvc dg Conservatory: 3.30m x 3.12m (10'10 x 10'3). Rear French doors, radiator, power points.
Kitchen: 3.25m x 2.44m (10'8 x 8'0). Extensive range of wall & base units in high gloss white with stanless steel handles, granite work tops with matching splash backs, brick effect tiling above, double extractor light & hood with splash back over a fitted Belling Range offering 8 ring hob gas burners, double oven & storage, plumbed for an auto-washer and dishwasher, integrated fridge, inset sink with drainer, Upvc dg windows to side & rear, laminate flooring, wall mounted electric heater.
Landing & Stairs: Side Upvc dg window, access into the roof space, airing cupboard houses the Logic Ideal condensing boiler.
Bedroom 1: 3.20m x 3.10m (10'6 x 10'2). Upvc dg window with panoramic views, radiator.
Bedroom 2: 2.24m x 2.24m (7'4 x 7'4). Upvc dg window to rear, radiator.
Bedroom 3: 3.00m x 3.00m (9'10 x 9'10). Upvc dg window to rear, radiator.
Bedroom 4: 2.44m x 2.13m (8'0 x 7'2). Upvc dg window to front, radiator, fitted robe storage.
Family Bathroom: Superb three piece suite in white, tiled, shower screen with thermostatically controlled chrome shower unit and tap, heated chrome towel rail, wash basin and water closet all enclosed, frosted Upvc dg window, inset chrome ceiling lights.
Externally: To the front is a fenced lawned and patio garden, front tarmac drive, gated access onto a side flagged area, water tap, flagged patio. Outbuilding man cave, workshop or home work office, rear two tiered lawned garden with decked patio and inset led lighting, power points & lighting.
Contact the agent
- Martin.s.lonsdale Estates Leeds Road
- 490 Leeds Road Thackley Bradford West Yorkshire BD10 8JH
- 01274622073
- Email Agent
Property Reference: 0015054
Property Data powered by StandOut Property ManagerFee Information
The advertised rental figure does not include fees.





