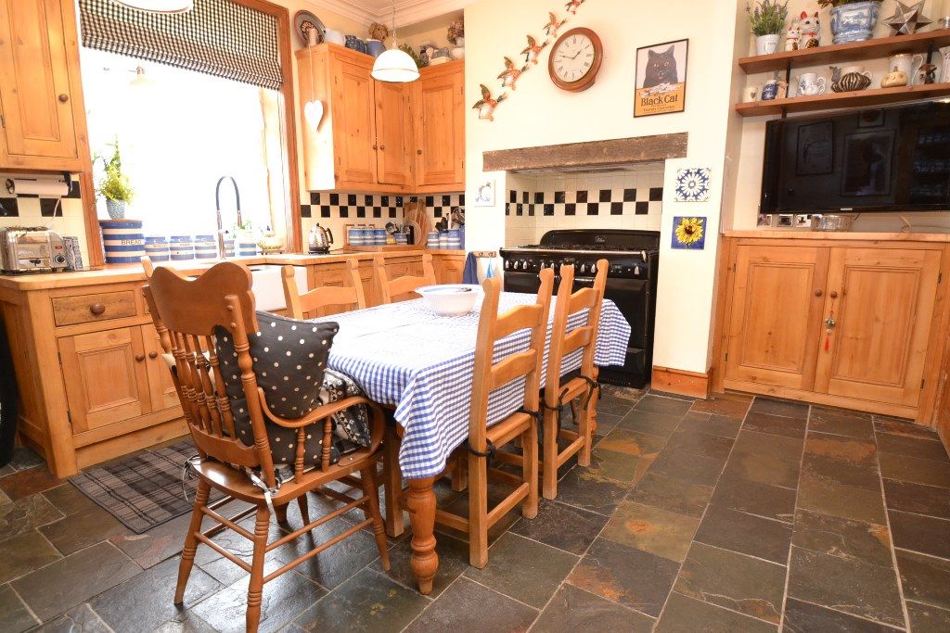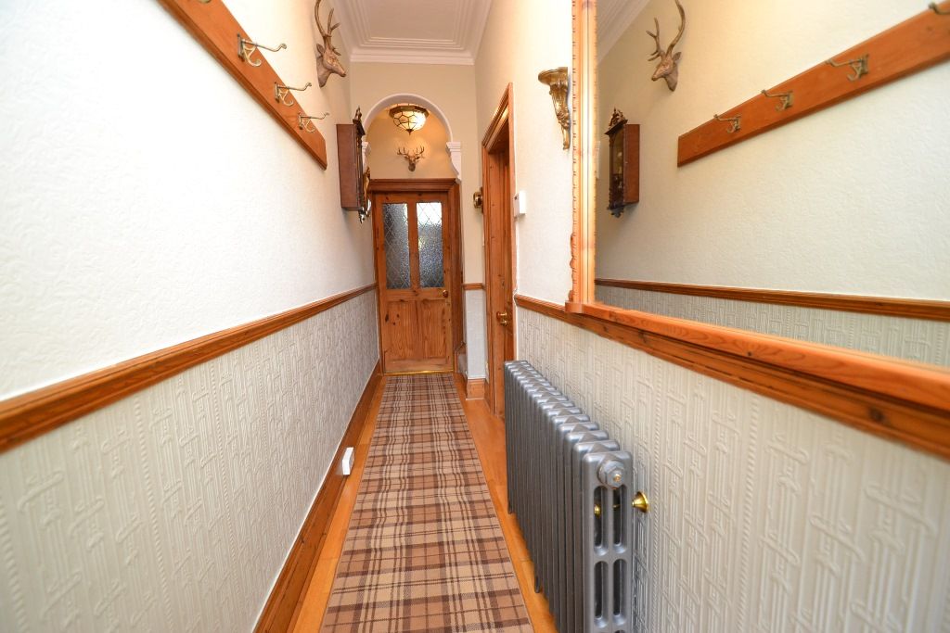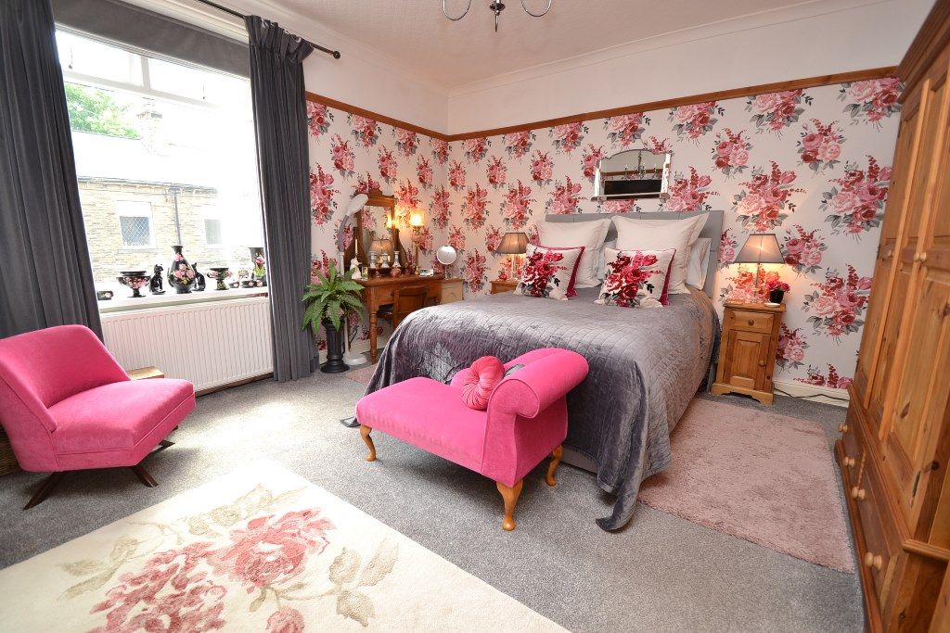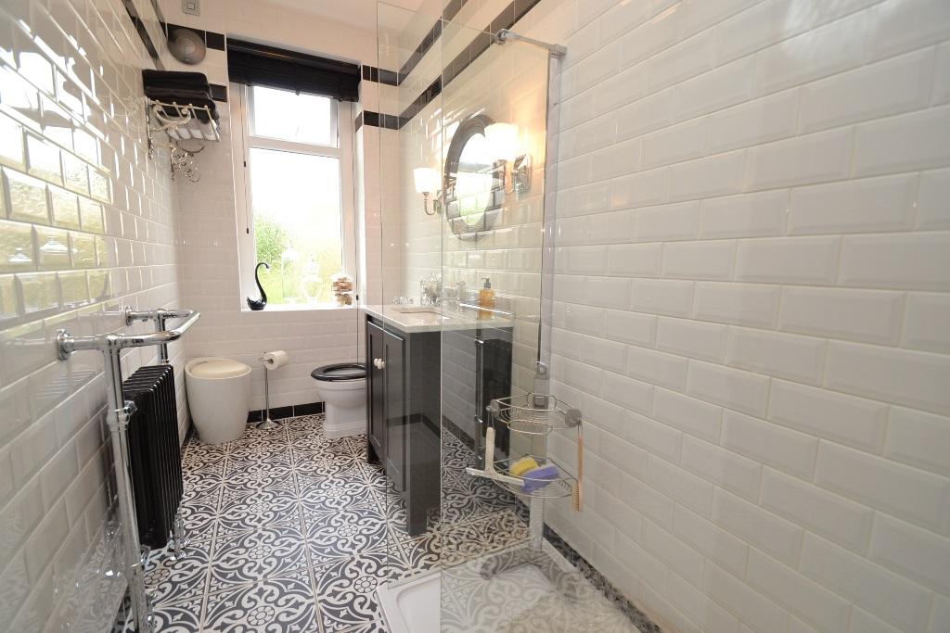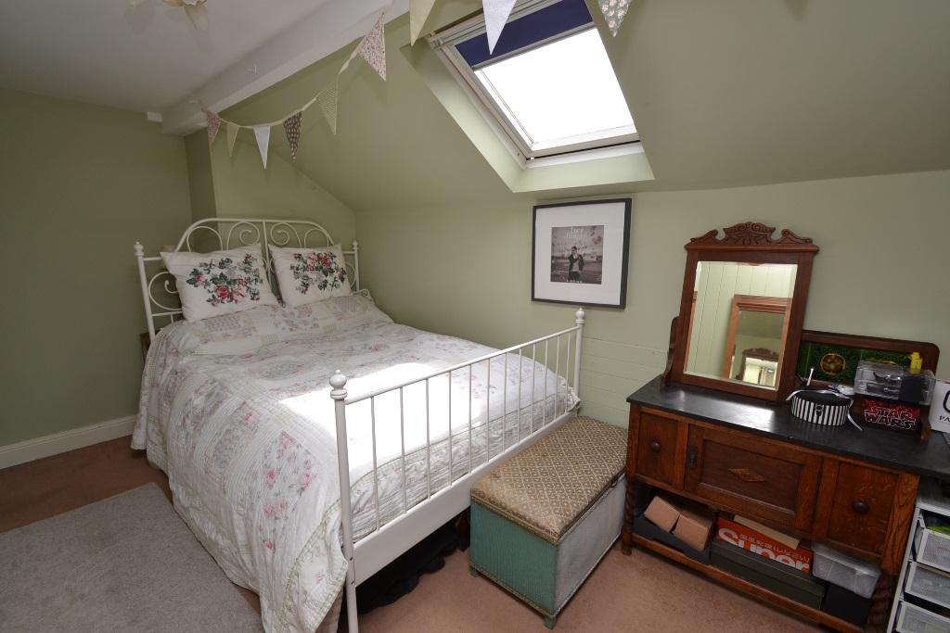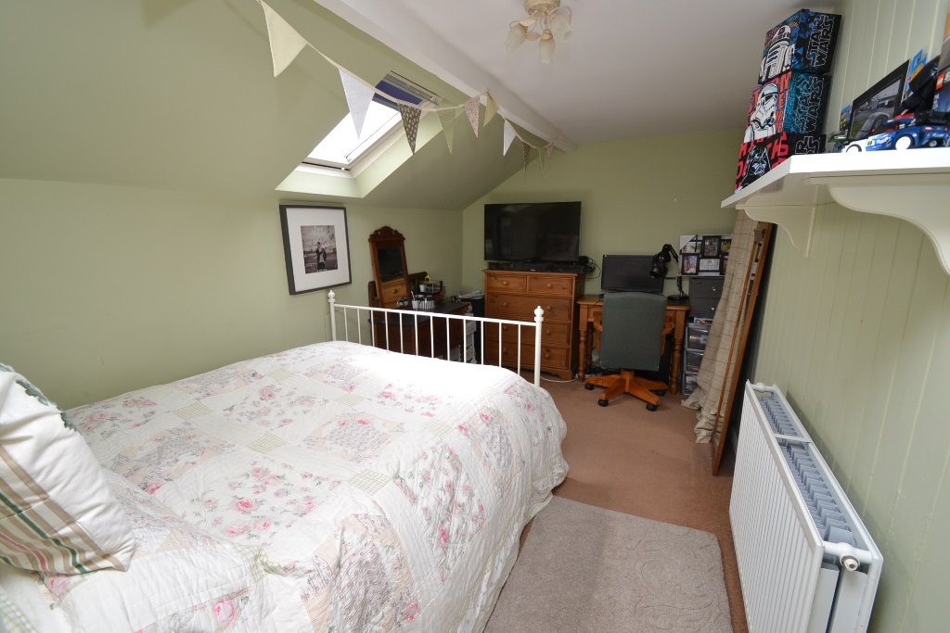New Street, Idle, BD10 4 Bedroom Mid Terraced House For Sale
Offers in region of £184,950.00
- 4 Bedrooms
- 1 Bathroom
- 1 Virtual Tours
- 1 Floor Plans
Mortgage Calculator
Council Tax Band : Ask Agent Estate Fee : Not Set Building Insurance : Not Set
Energy Efficiency Rating
- 92–100 A
- 81–91 B
- 69–80 C
- 55–68 D
- 39–54 E
- 21–38 F
- 1–20 G
2002/91/EC
View EPC document

Quick Facts
Additional Features
- Burglar Alarm
Parking
- Off Street
- On Street
Heating
- Double Glazing
- Gas Central
Outside Space
- Back Garden
- Front Garden
Entrance Floor
- Ground Floor
Property Features
- Stunning
- Period victorian terrace
- Presented in true victorian style
- No expense spared
- Quality bespoke fittings throughout
- Original features all exposed
- Superb bathroom
- Bespoke kitchen
- Situated close to all village amenities
- Must be viewed to appreciate
- Private parking space to rear
Property Description
REDUCED *** REDUCED *** REDUCED *** STUNNING PERIOD 4 BEDROOM VICTORIAN MID-TERRACE * TAKEN BACK TO ORIGINAL FEATURES WITH BESPOKE QUALITY FITTINGS IN PLACE * NO EXPENSE SPARED * ALL THE ROOMS HAVE GOOD SIZE PROPORTIONS * HIGH CEILINGS AND HIGH SKIRTING BOARDS * BESPOKE SOLID OAK KITCHEN WITH BELFAST SINK * 18 MONTH OLD SUPERB BATHROOM SUITE IN AUTHENTIC VICTORIAN STYLE * USEFUL BASEMENT AND UTILITY AREA * THE ACCOMMODATION IS SPREAD OVER A FURTHER 3 FLOORS * REAR GARDEN * IF YOU ARE LOOKING FOR THE REAL THING IN VICTORIAN QUALITY THIS IS THE HOME FOR YOU * CLOSE TO ALL THE VILLAGE AMENITIES AND APPERLEY BRIDGE RAILWAY STATION * A GREAT COUPLES HOME OR YOUNG FAMILY *
We are delighted to offer for sale this stunning period Victorian terrace having been lovingly restored and adorned with bespoke quality fittings throughout. The present owner has with no expense spared, created the original feel of this delightful home and for the discerning buyer it would be difficult to find a better example locally. The advantage of this location is the village amenities, all within 2 minutes walk away, new bars and cafes are opening to create a real village feel with a community spirit. This is a home that would be great for a professional couple or a growing young family. We would strongly recommend you book an early viewing so you do not miss this special home. NOW REDUCED.
Hallway: Stylish front door into the hallway, laminate floor, school type ch radiator, cornice and ornate plaster work, thermostat control, stained wood features, telephone points.
Lounge: 4.29m x 3.54m (14'0 x 11'7). Wood grain Upvc dg window to front with stripped original oak wood paneling below, double ch radiator, original cornice, picture rail, pine fireplace surround with cast iron fire place and tiled hearth along with a living flame coal effect gas fire, stained high skirting boards.
Kitchen Dining Room: 4.68m x 4.18m (15'4 x 13'8). Bespoke built range of wall & base units in solid reclaimed pine, the work tops are in solid sycamore, under lighting, there is a Belfast sink with a chrome mixer tap, Upvc dg window to rear, integrated Smeg dishwasher, housing for a range cooker, matching built in storage cupboards and shelving, slate floor, double ch radiator, original cornice, space for a large table and chairs, internal door to the:-
Cellar: Cellar head has the fridge, steps down to the utility cellar, plumbed for an auto-washer, dryer and space for tall boy fridge and freezer, stone sink, Upvc dg window.
First Floor: Stairs leading to the landing with a spindle staircase, coving.
Bedroom 1: 4.59m x 4.38m (15'0 x 14'4). Upvc dg window to front, double ch radiator, coving, picture rail, black cast iron feature fireplace, walk in cupboard.
Bedroom 2: 3.44m x 2.99m (11'3 x 9'9). Upvc dg window to rear, ch radiator, newly fitted quality laminate floor, cast iron feature fireplace, ceiling light fan unit, built in cupboard with an Ideal condensing boiler.
Bathroom: 3.35m x 1.42m (10'11 x 4'7). Superb bathroom suite in white, chrome fittings, white brick tiling with two black contrasting borders and contrasting base border in black, walk in shower cubicle with fixed glass screen, period chrome thermostatically controlled unit and two shower heads one being a rose fixed head and one mobile head, patterned ceramic tiled floor, school type ch radiator with chrome towel rail, hand made bespoke vanity unit with marble top and authentic sink and chrome tap, above are matching expensive upper wall lights, central art deco' ceiling light, frosted Upvc dg window, extractor.
Second Floor: Stairs.
Bedroom 3/Craft Room: 4.83m x 3.80m (15'10 x 12'5). Dg velux with new glass and black out blind, two single wardrobes and two single cupboards.
Bedroom 4: 4.57m x 2.50m (14'11 x 8'2). Dg velux window with new glass and black out blind, under drawing storage, double ch radiator, recessed area for hanging clothes.
Externally: To the front is walling with wrought iron railings, gravel garden with gated access on to the flagged path. To the rear is an enclosed flagged garden with new fencing, walling and gated access, water tap, lighting, private parking space to rear.
Contact the agent
- Martin.s.lonsdale Estates Leeds Road
- 490 Leeds Road Thackley Bradford West Yorkshire BD10 8JH
- 01274622073
- Email Agent
Property Reference: 0014755
Property Data powered by StandOut Property ManagerFee Information
The advertised rental figure does not include fees.




